
|  |
| Real Buildings that Inspired Disney-MGM Studios, Part 4
|
IMAGINEERING

|
A few years ago, I published a three-part series, “Real Buildings that Inspired Disney-MGM Studios.” (Links to Part 1, Part 2, and Part 3.)
The park is now Disney’s Hollywood Studios, but it was Disney-MGM Studios when these replicas were designed and built.
|
|
There’s more to the story, so here’s the first of several new photo essays comparing the Disney versions to the “originals.”
Today, we’ll take another walk up the park’s Hollywood Blvd., beginning at the ticket windows.
|
 , Curator of Yesterland, October 12, 2012 , Curator of Yesterland, October 12, 2012
|
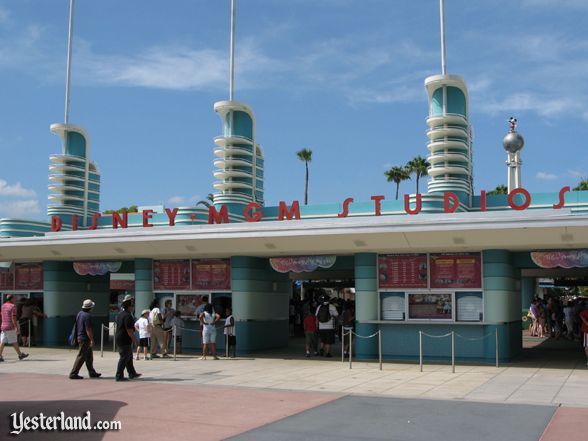
Disney: Ticket windows at entrance to the park
|
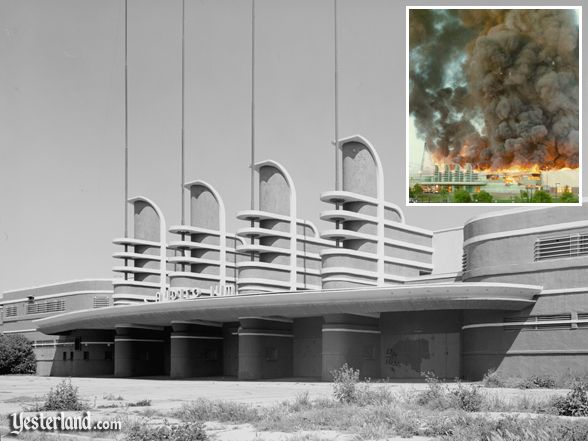
Inspiration: Pan Pacific Auditorium (inset: 1989 fire)
|
|
The row of tickets booths at Disney-MGM Studios was inspired by Pan Pacific Auditorium, a 1935 landmark in the Fairfax District of Los Angeles.
When the 100,000-square-foot auditorium was about to open, the Los Angeles Times marveled at its size and the speed with which the huge wooden structure was built (“Great Exhibit Nearly Ready, May 12, 1935):
This exposition structure, designed by the architectural firm of Plummer, Wurdeman & Becket, is the largest of the sort in the West and one of the three largest in the nation. It was constructed in five weeks and ahead of the construction period allotted it. It is 400 feet long and 250 feet in width.
The architects had designed a spectacular Streamline Moderne façade. Four dramatic pylons, with curves and fins, suggested progress, aerodynamics, and motion. How grand! (And did you catch the part about taking only five weeks to build? Imagine that today!)
For more than 35 years, Pan Pacific Auditorium was the top indoor venue in Los Angeles, hosting home shows, car shows, ice shows, exhibitions, huge meetings, concerts (including Elvis Presley’s first West Coast appearance in 1957), and all sorts of sporting events. Although the Los Angeles Memorial Sports Arena provided some competition when it opened in 1959, Los Angeles was big enough for both. But when the Los Angeles Convention Center opened in 1971, the old auditorium was obsolete; it was abandoned in 1972.
In 1978, the decaying Pan-Pacific Auditorium was added to the National Register of Historic Places. The exterior appeared in several movies, including Xanadu (1980). Admirers of the architectural masterpiece sought to save at least the iconic façade. A $22 million plan in 1985 promised a national film and video center, but fell through. A $14.6 million plan in 1988 called for a retail, entertainment, and dining center—but that never happened either.
Disney-MGM Studios opened on May 1, 1989. Later that month, on May 24, a suspected arson fire destroyed Pan Pacific Auditorium, including its beloved façade.
|
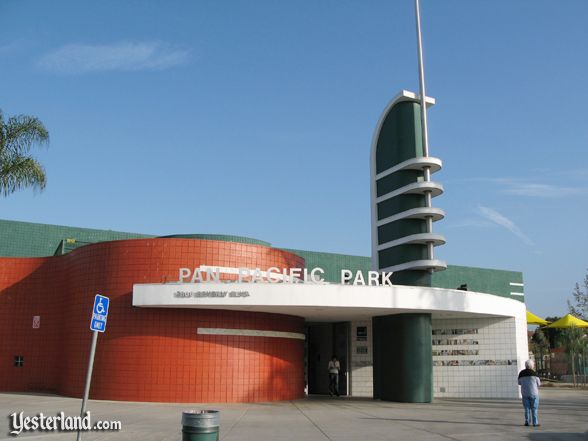
More recent: Pan Pacific Park, Los Angeles
|
|
The site of the auditorium became Pan Pacific Park.
A recreation center, opened in April 2002, includes a tribute to the façade—a single pylon that looks similar at first glance, but is actually quite different.
With the opening of the new entrance to Disney California Adventure in July 2011, there is once again a row of four Pan Pacific Auditorium pylons in Southern California. Unlike the similar structure at Disney’s Hollywood Studios, the California one is for turnstiles, not ticket windows.
|
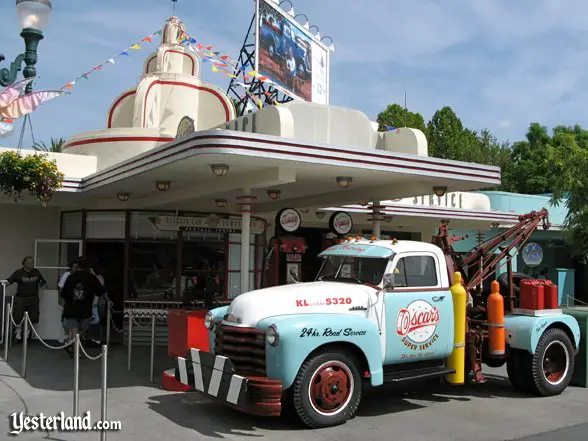
Disney: Oscar’s Super Service
|
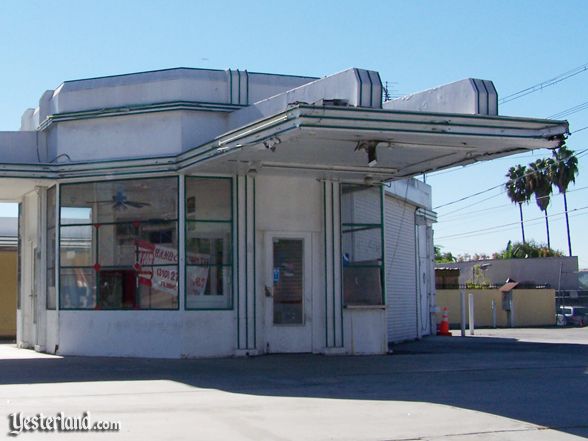
Inspiration: Gas stations of the 1930s, such as this one
|
|
Oscar’s Super Service was inspired by service stations of the 1930s, when the Streamline Moderne style was widely used for structures ranging from major civic edifices to lowly gas stations. The main model for Oscar’s Super Service may have been a demolished 1934 Mobil station in Los Angeles, although it’s likely that the Imagineers borrowed elements from multiple stations.
The defunct gas station in the photo above was the Gilmore Gasoline Service Station at 6800 Willoughby Ave. and 853-859 N. Highland Ave. On March 23, 1992, it became Los Angeles Historic-Cultural Monument number 508. Although it lacks the roundness and crowning top of Oscar’s, there’s a distinct resemblance.
|
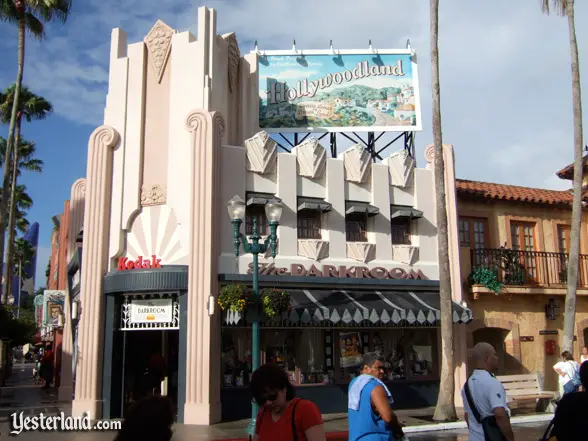
Disney: Darkroom
|
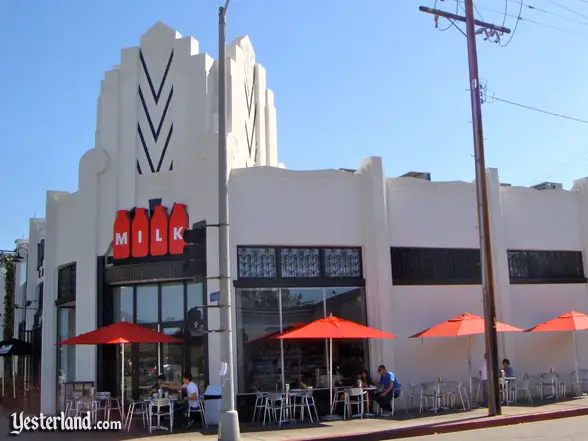
Inspiration: 7290 Beverly Blvd, Los Angeles
|
|
Back in 1989, when cameras still needed film, the park’s main film store received a prime location with a corner entrance. The Darkroom is still there today, although its merchandise has changed. The most distinctive feature of the store is the giant camera facing Disney’s Hollywood Boulevard. Disney’s Imagineers must have liked the camera, but not the rest of the building with the camera on its ground floor (5370 Wilshire Blvd., Los Angeles). So the Imagineers used a different building as their starting point.
The Beverly-Poinsettia Commercial Building (7290 Beverly Blvd., Los Angeles), designed by J. Robert Harris in 1930, has a distinctive tower and a perfect corner entrance. It’s had a number of tenants over the years, including the La Brea Mortgage Company and the Richard Tyler Boutique. The Imagineers embellished the original zigzag architecture with the addition of second floor windows and other details.
The corner business in Los Angeles is now MILK, which opened in 2007. It’s an upscale dairy dessert bar, sandwich shop, and bakery.
|
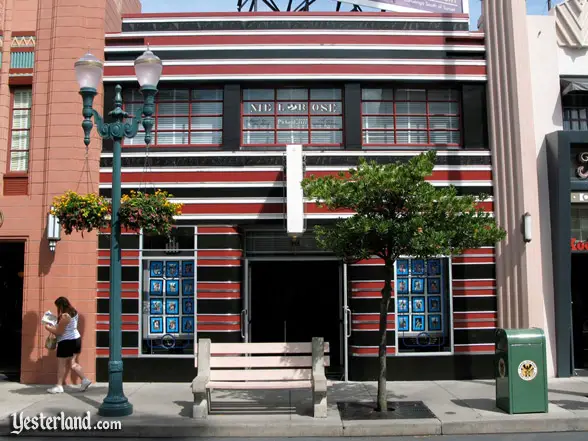
Disney: Cover Story
|
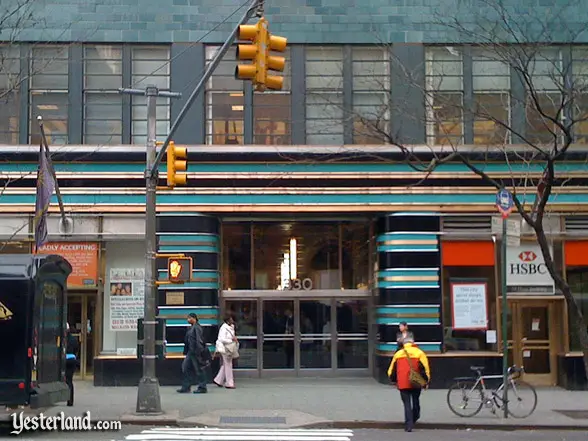
Inspiration: McGraw-Hill Building, New York City
|
|
Behind its distinctive striped exterior, Cover Story puts park guests’ faces onto the covers of major magazines—for a price, of course.
The other commercial façades on Disney’s Hollywood Blvd. had counterparts somewhere in the Los Angeles area. But Cover Story? The inspiration for the striped façade was a mystery. There was never anything like it in Los Angeles.
This mystery was solved in a MiceChat thread in 2010: Brian Henry correctly noted that it was based on the ground floor of the old McGraw-Hill Building at 330 West 42nd Street in New York City. The massive 33-story high-rise, with its boldly striped entrance, was completed in 1931. The architect was Raymond Hood. On June 29, 1989, less than two months after the opening of Disney-MGM Studios, it was designated a National Historic Landmark by the National Park Service.
As part of their “shrink and edit” of the McGraw-Hill Building, Disney’s Imagineers eliminated the blue-green terra cotta tower, changed the colors of the entrance stripes, and added a second floor based on the entrance. But why a building from New York City? The answer is probably just that they decided it would fit in well with the other Hollywood Boulevard façades, while looking like nothing else on the street. But perhaps it also had something to do with putting Cover Story into a building based on the headquarters of a major book and magazine publisher.
|
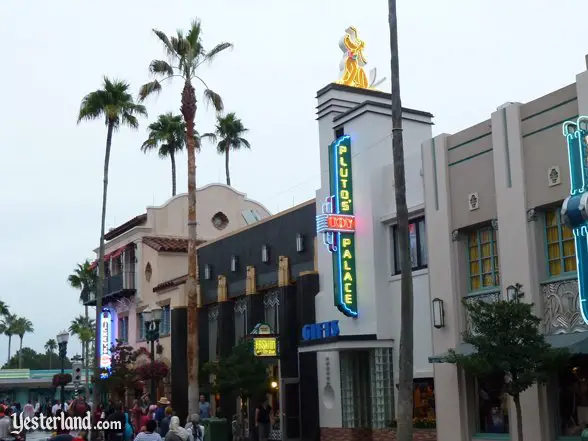
Disney: Pluto’s Toy Palace at Mickey’s of Hollywood
|
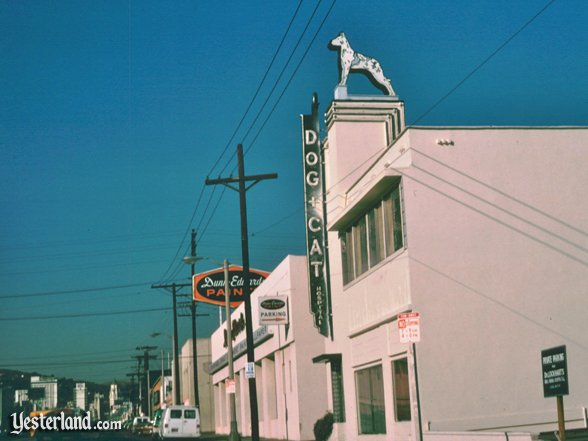
Inspiration: Dog & Cat Hospital, 940 N. Highland Ave., Hollywood (1974 photo)
|
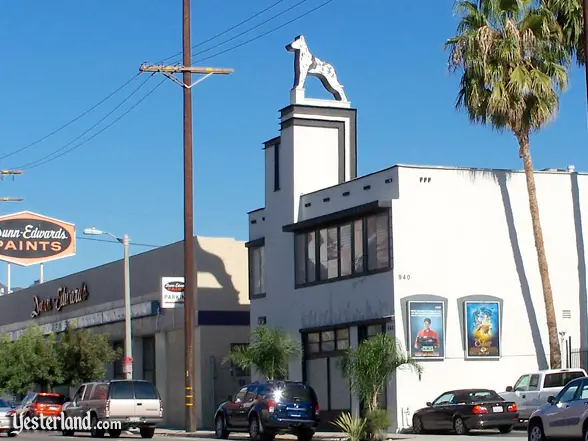
More recent: 940 N. Highland Ave., Hollywood (2007 photo)
|
|
Who would have thought that Pluto’s Toy Palace, with Pluto at the top of a tower, is based on a real Hollywood building that also has a dog at the top of a tower?
The unusual Dalmatian-topped building at 940 North Highland Avenue in Hollywood was designed by architect Ted R. Cooper for Dr. Alexander Moxley’s veterinary practice.
It was completed in 1930.
Early photos show Dr. Moxley’s building without the Dalmatian, so it’s uncertain when the dog was added.
There are also dogs in a bas relief above the lower windows facing North Highland.
It later became Dr. Lockhart’s Animal Hospital. In 1974, the year of one of the photos above, the Dog & Cat Hospital, then under the leadership of Dr. Haskell, moved out of the building to become the Larchmont Animal Clinic on Larchmont Boulevard.
940 North Highland is now an office building.
|
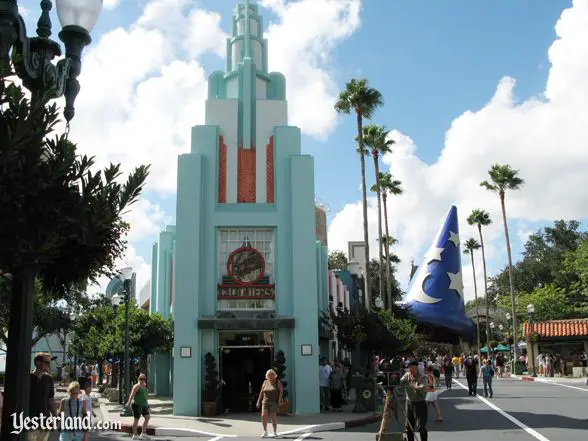
Disney: Keystone Clothiers (streamline tower façade)
|
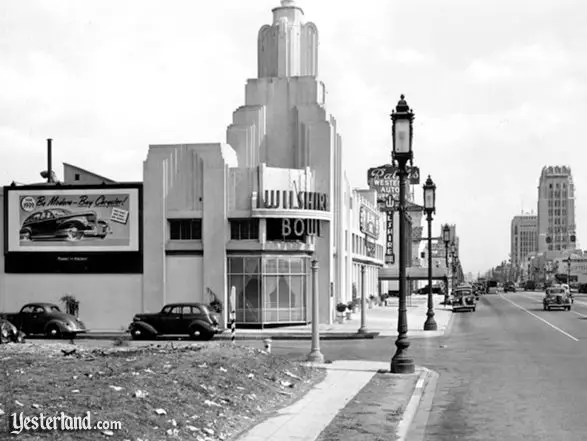
Inspiration: Wilshire Bowl, 5655 Wilshire Blvd., Los Angeles
|
|
The streamline tower façade of Keystone Clothiers was another mystery. There was no structure like it standing in Southern California.
J. Eric Lynxwiler, co-author of two wonderful books—Knott’s Preserved: From Boysenberry to Theme Park, the History of Knott’s Berry Farm and Wilshire Boulevard: Grand Concourse of Los Angeles—recognized the tower as a modified version of the tower at Wilshire Bowl.
While the rest of Hollywood Boulevard was based on extant buildings, this part was based on something that had been demolished.
Although the name sounds like a bowling alley, Wilshire Bowl was a popular restaurant and nightclub at 5665 Wilshire Boulevard in Los Angeles. It opened in 1933. In 1943, it became Slapsy Maxie’s nightclub.
In 1951, the location became Van de Kamp’s Wilshire Coffee Shop, with a giant windmill mounted on a monolithic wall where the tower had once been. The site is now an Office Depot.
|
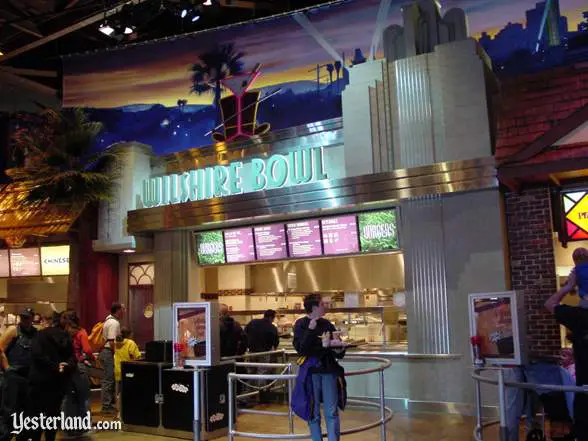
Wilshire Bowl at Disney’s California Adventure
|
|
The Imagineers must’ve liked Wilshire Bowl. Hollywood & Dine at Disney’s California Adventure had another tribute to it.
|
© 2012 Werner Weiss — Disclaimers, Copyright, and Trademarks
Updated October 26, 2012.
Photo of entrance at Disney’s Hollywood Studios: 2007 by Werner Weiss.
Photo of Pan Pacific Auditorium: widely used, assumed to be public domain.
Inset thumbnail photo of fire: Los Angeles Fire Department Historical Archive.
Photo of Recreation Center at Pan Pacific Park: 2007 by Werner Weiss.
Photo of Oscar’s at Disney’s Hollywood Studios: 2009 by Werner Weiss.
Photo of defunct Gilmore service station: 2007 by Chris Bales.
Photo of The Dark Room at Disney’s Hollywood Studios: 2007 by Allen Huffman.
Photo of MILK: 2010 by Chris Bales.
Photo of Cover Story at Disney’s Hollywood Studios: 2007 by Werner Weiss.
Photo of old McGraw-Hill Building: 2010 by a Yesterland reader, used with permission.
Photo of Pluto’s Toy Palace at Disney’s Hollywood Studios: 2011 by Werner Weiss.
Photo of Dog & Cat Hospital: 1974 by Werner Weiss.
Photo of office building with Dalmatian: 2007 by Chris Bales.
Photo of Keystone Clothiers tower at Disney’s Hollywood Studios: 2007 by Werner Weiss.
Photo of Wilshire Bowl from the collection of J. Eric Lynxwiler.
Photograph of Wilshire Bowl at Hollywood & Dine: 2001 by Allen Huffman.
|
|